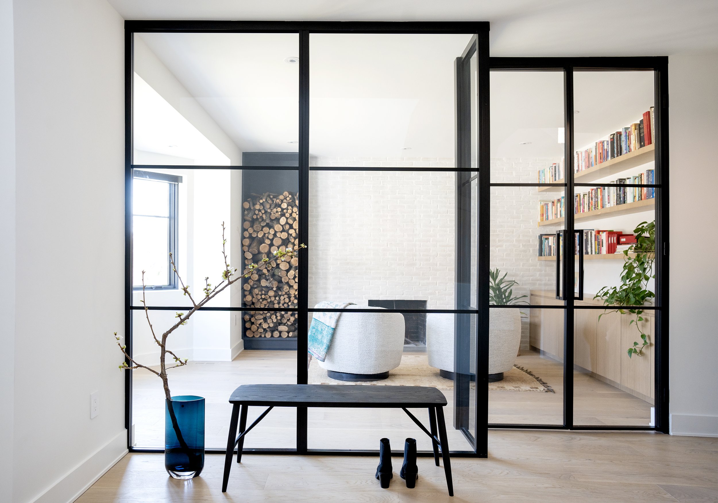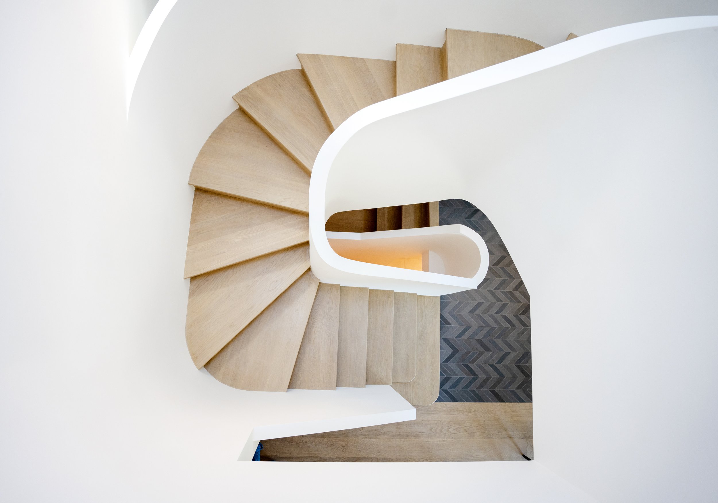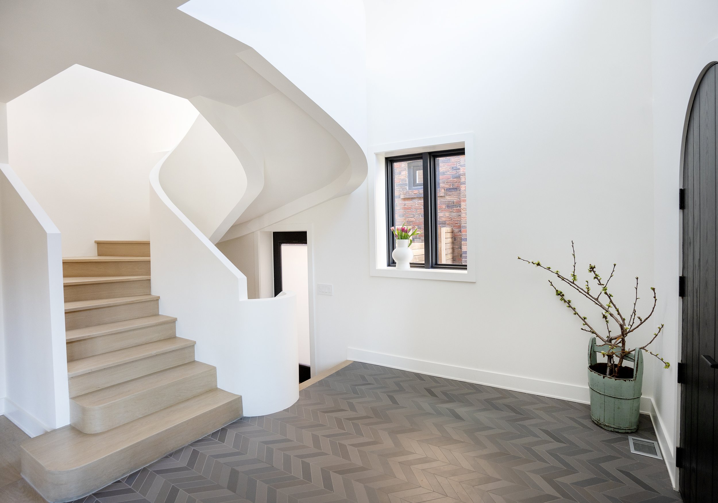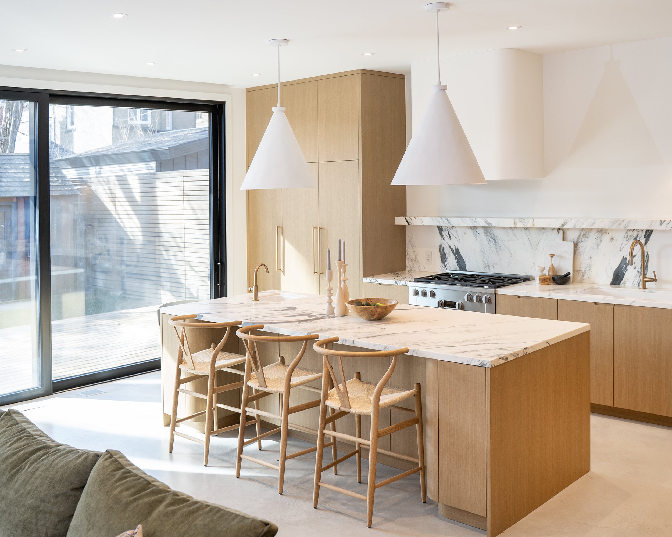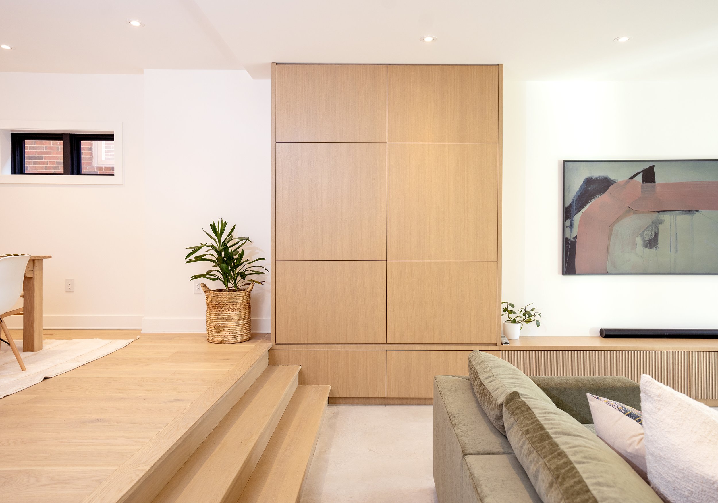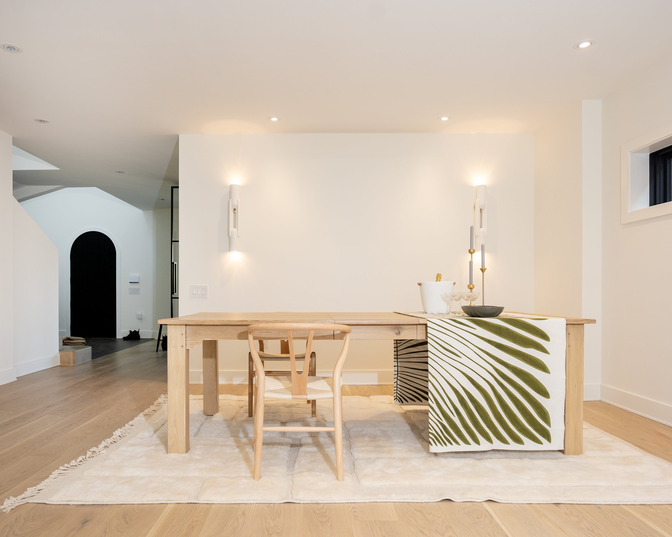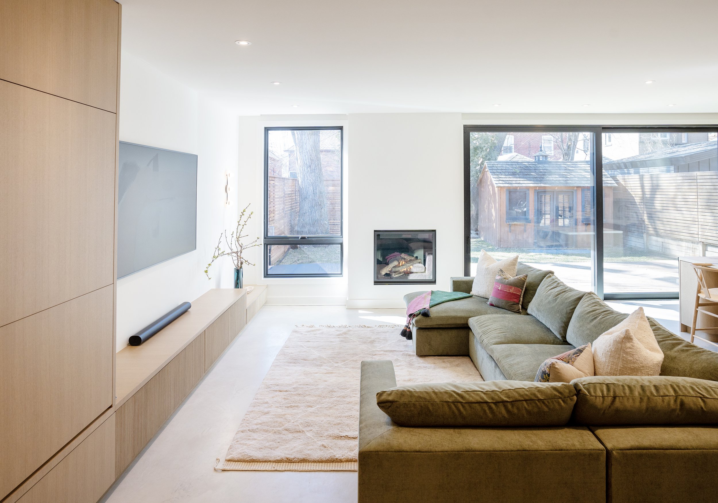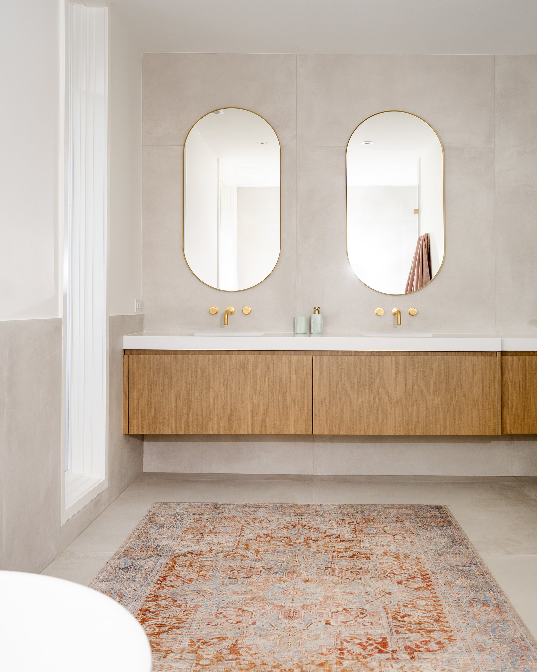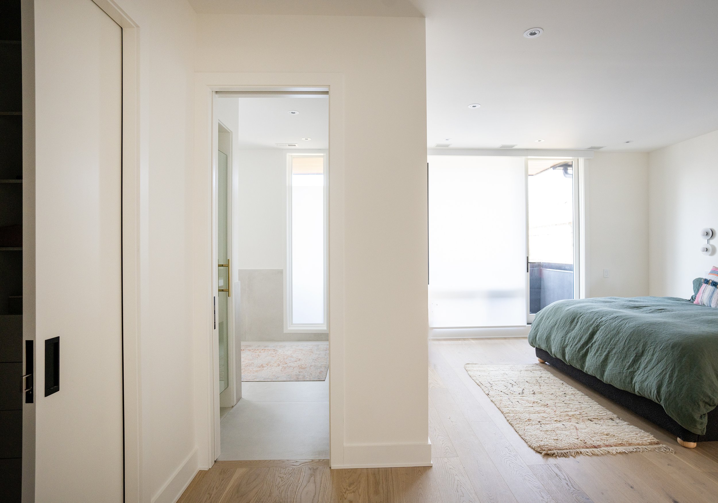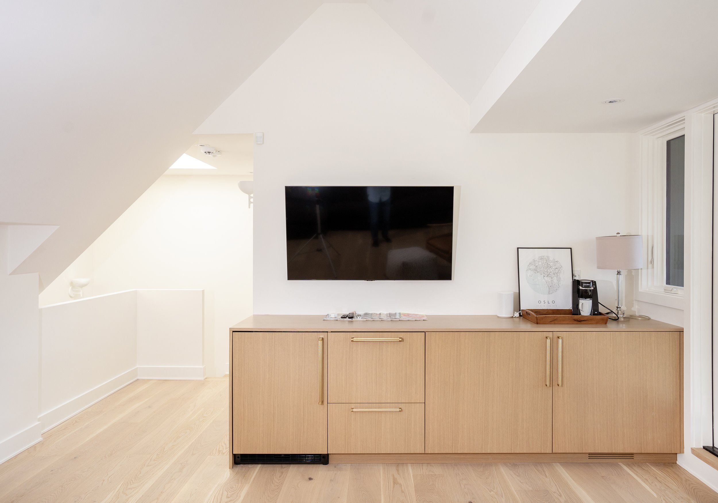Scandinavian Tudor
This project involved a complete renovation and substantial addition to an existing Toronto home. The clients were seeking a full transformation, one that would introduce a more modern, open flow while refining and quieting the material palette. The entire house was reimagined, with the front elevation thoughtfully preserved and updated. The intent was to maintain the home’s presence within the fabric of the street, while offering a sense of delight and surprise once inside.
A new sculptural staircase serves as the opening gesture of the transformed interior. What was once a dark, confined entryway is now a dramatic, double-height space, anchored by a glass-walled library seating area that fills the foyer with light and creates a welcoming atmosphere for guests.
The ground floor continues to open up, revealing a series of carefully considered, light-filled spaces that flow effortlessly into the new rear addition, which includes a family room, powder room, and kitchen. On the second floor, the layout was reconfigured to enhance functionality and comfort, culminating in a new primary suite with a walk-in closet and ensuite.
An unexpected highlight of the renovation is the third-floor loft, conceived as a treetop retreat. This flexible space offers a serene gathering area or a cozy guest suite, completing the transformation of the home into a thoughtfully layered and contemporary residence.
photos: Jenna Muirhead, Styling: Karla Hewitt, Hobson Grace In-home Stylist, Moroccan Carpets: Qalat
