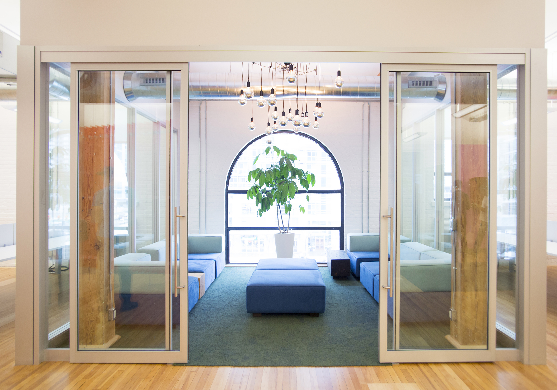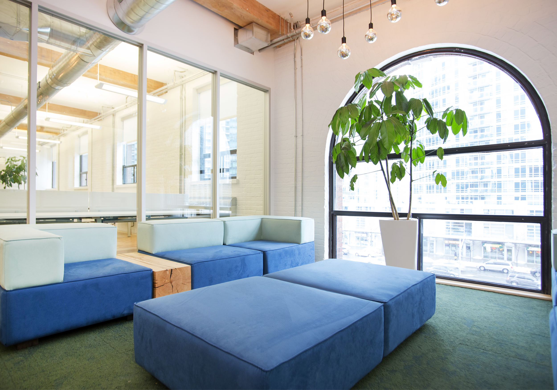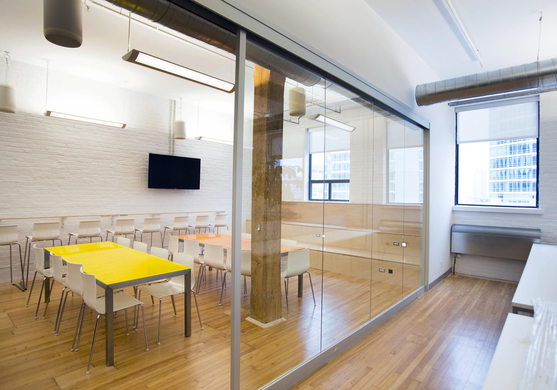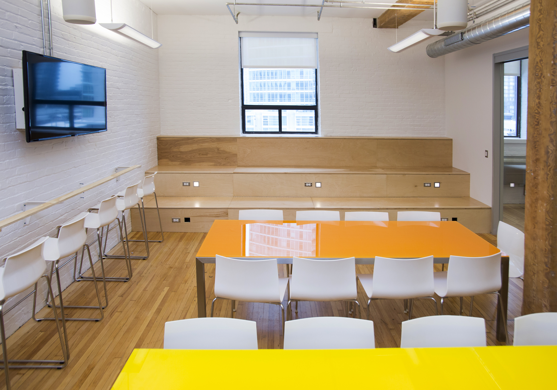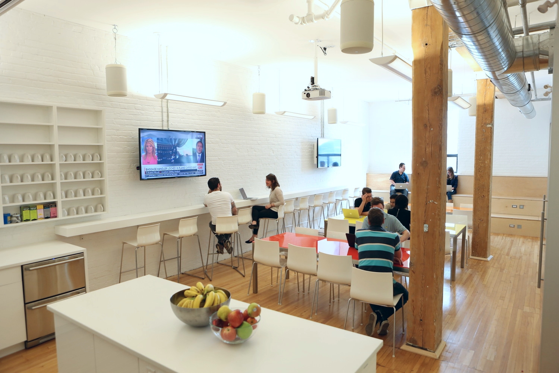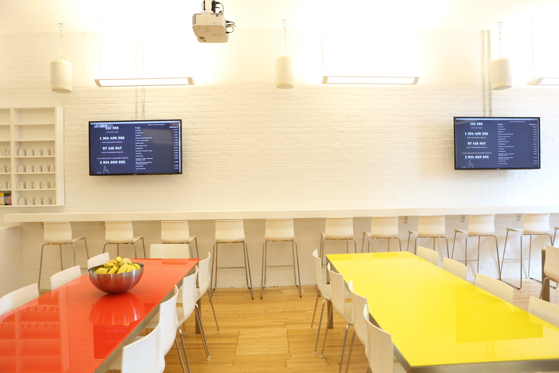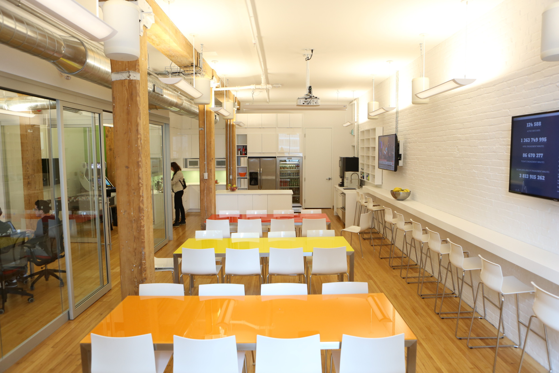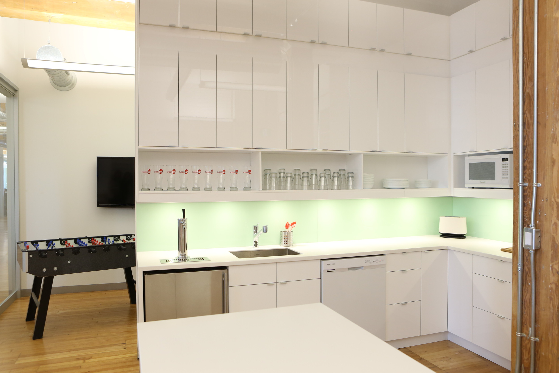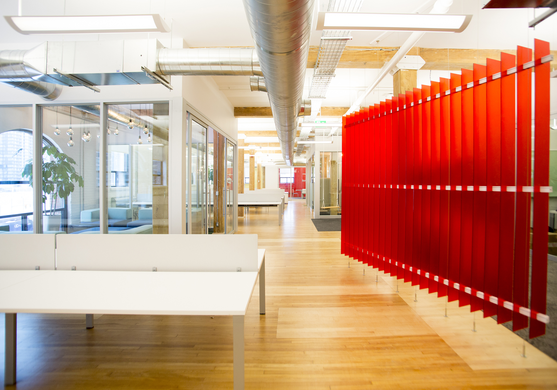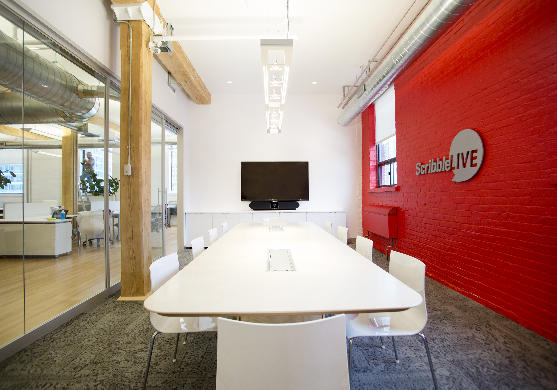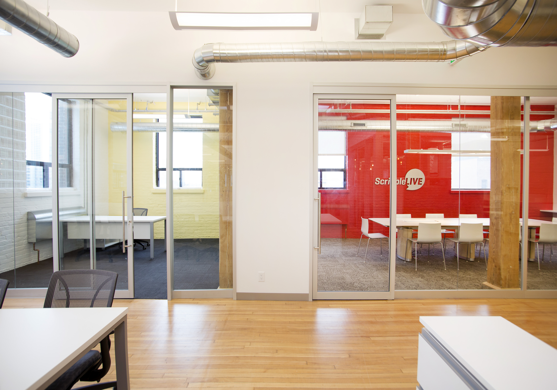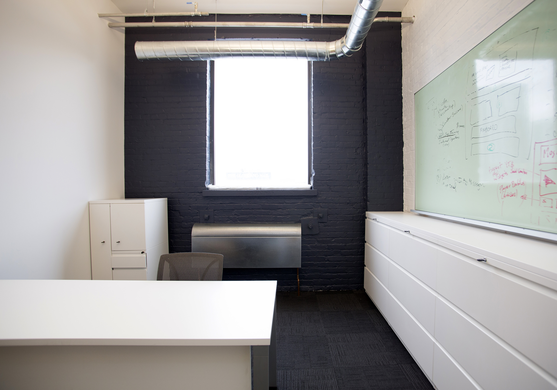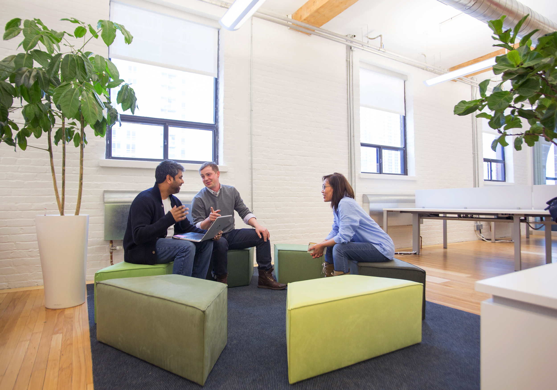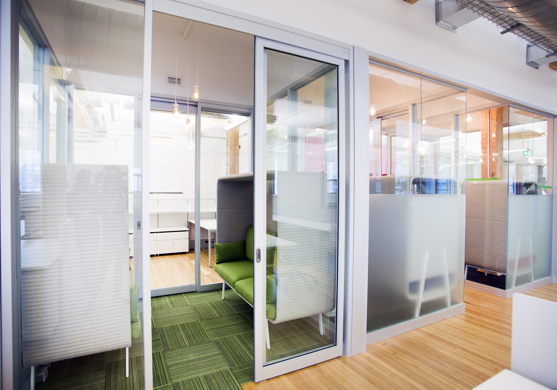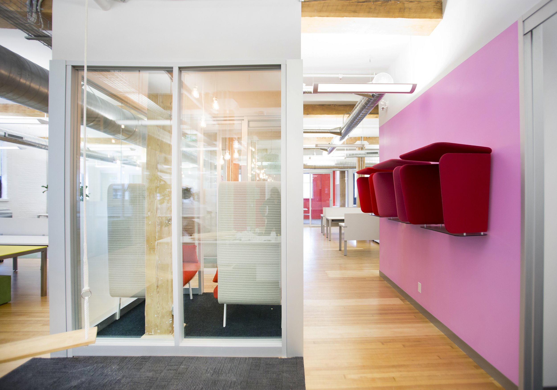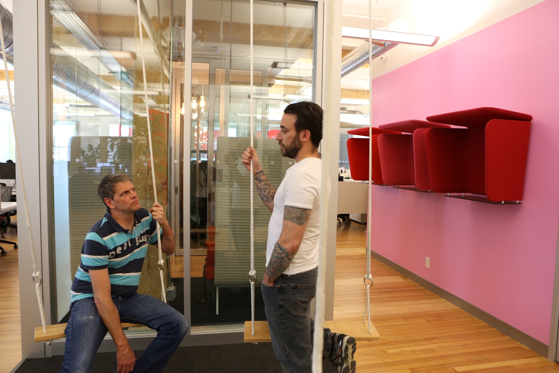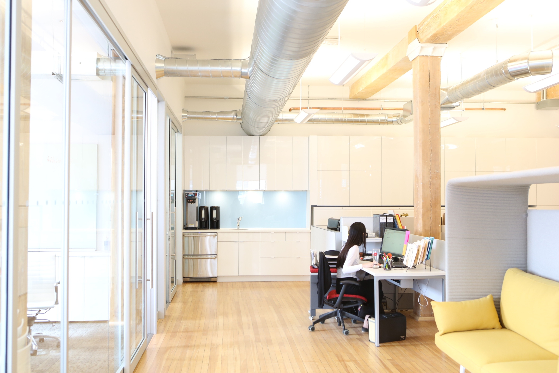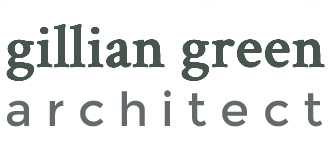scribblelive ll
This is the third spatial iteration of this fast growing start-up-- with Scribblelive growing beyond 80 employees. The design was to suit the unique and dynamic company starting with a raw post and beam space warehouse space. The program was quite specific, in that there needed to be a variety of meeting and areas which could promote both social discourse and levity, but allowing for quiet conversational and meeting areas. A palate of mostly white was used punctuated with intense hits of colour to define the spaces while an abundance of glass maximizes the penetration natural light. The vibrant screen at the entry helps to direct and identify, while giving some perforated viewing about what's ahead. Locations such as "Chill lounge", "Duo Tri and Quad Pods", "Huddles" and "Uno Chats" were combined with modern open teleconference areas such as the Boardroom and "Meets" help to define these spaces in among the mostly open work spaces The "Townhall Cafe" is the congregation area for the entire office offering a full kitchen, bar and game room facilities. The Townhall Cafe is outfitted with pulldown media screens, colourful glass community tables and wood stadium seating to accommodate the entire office.
